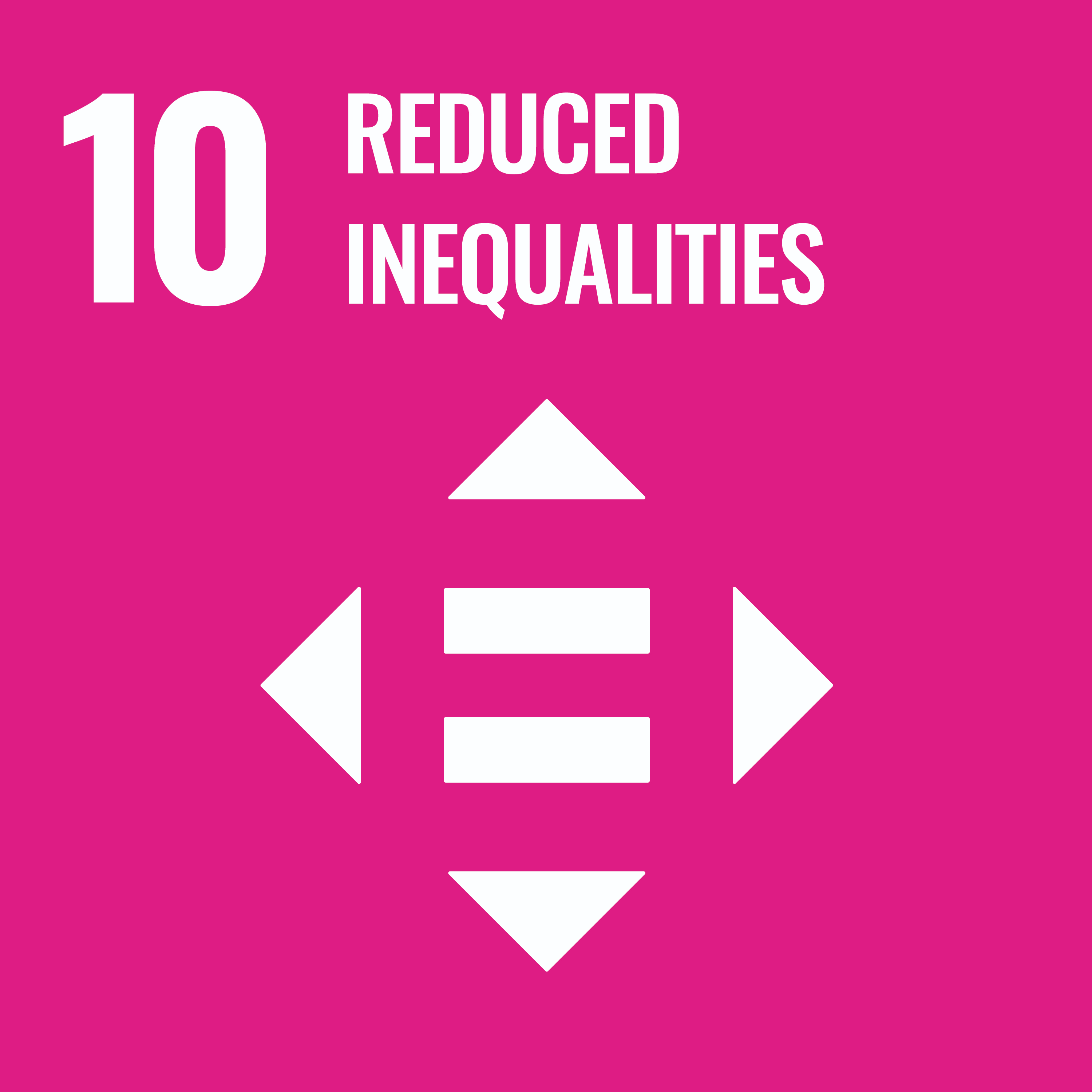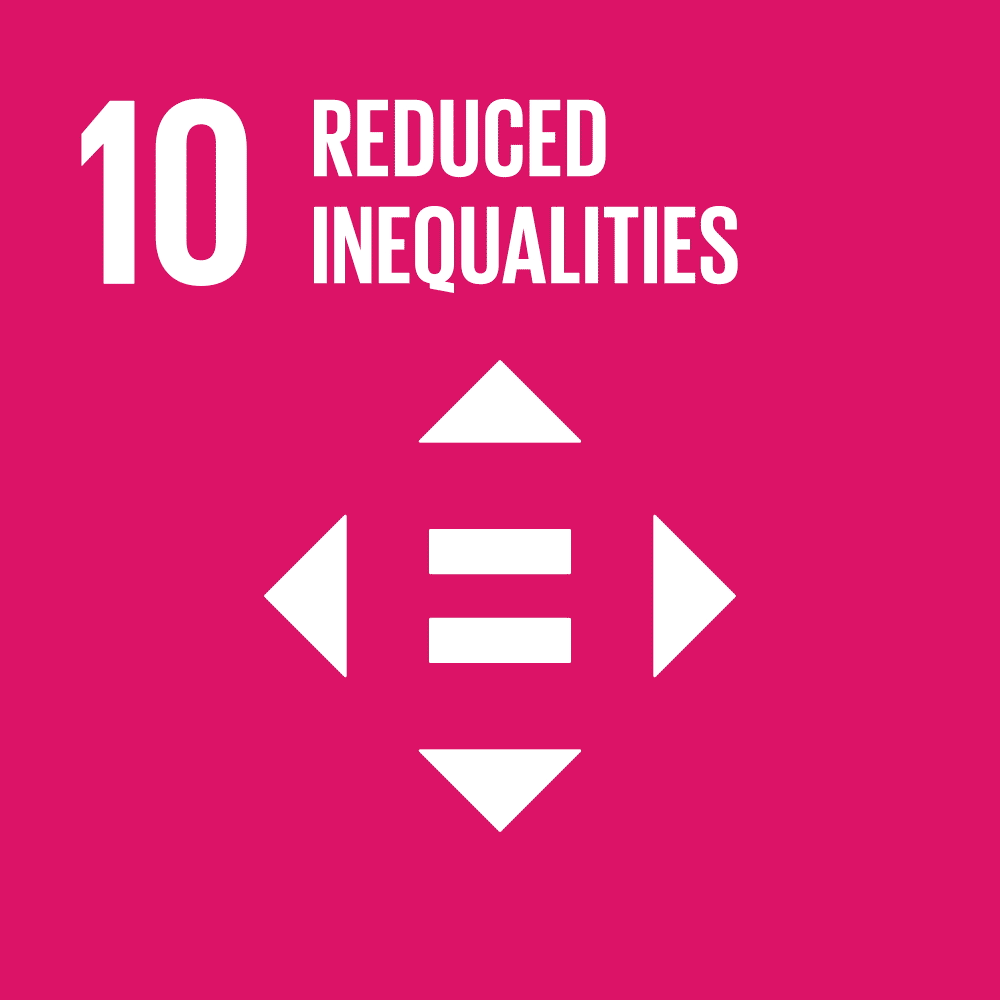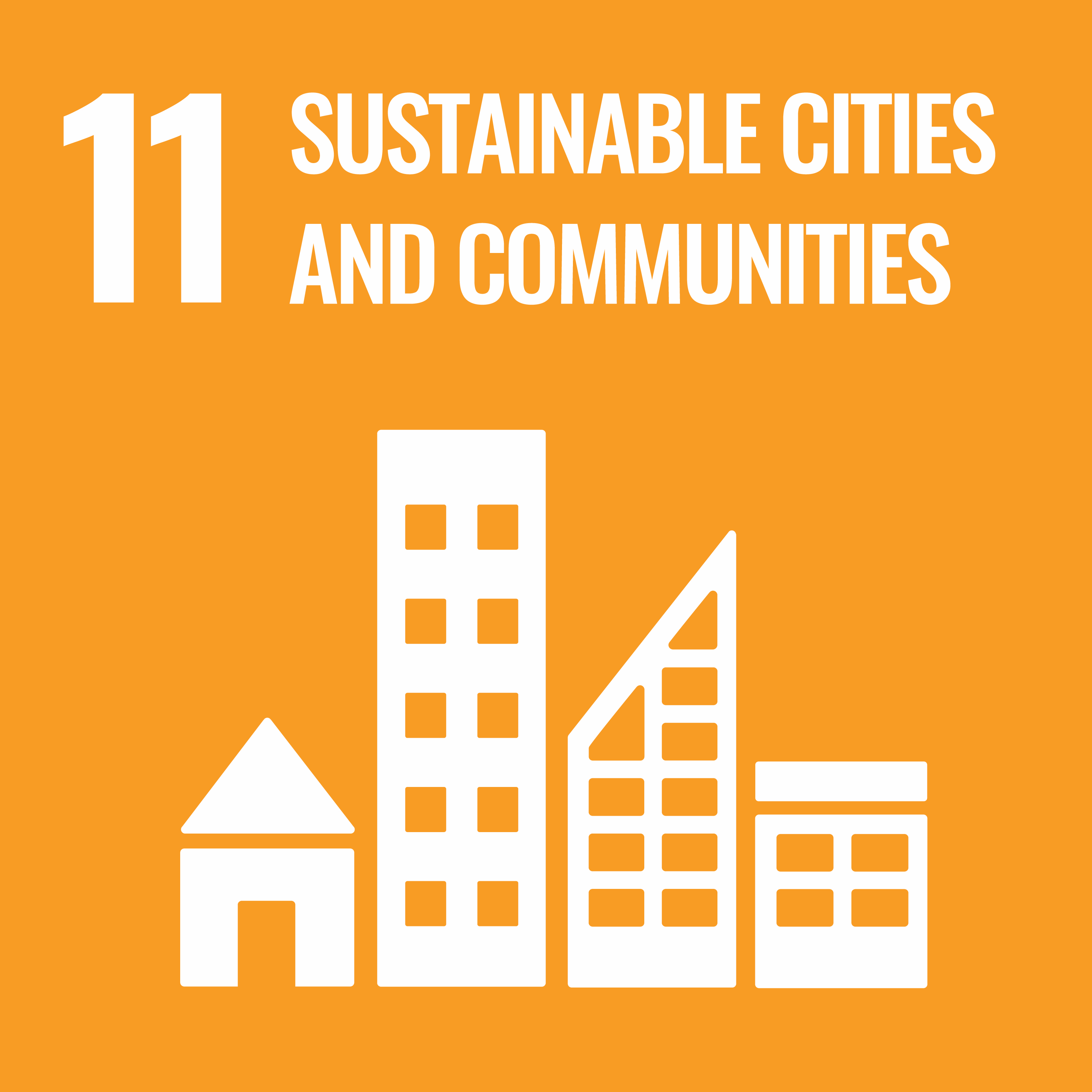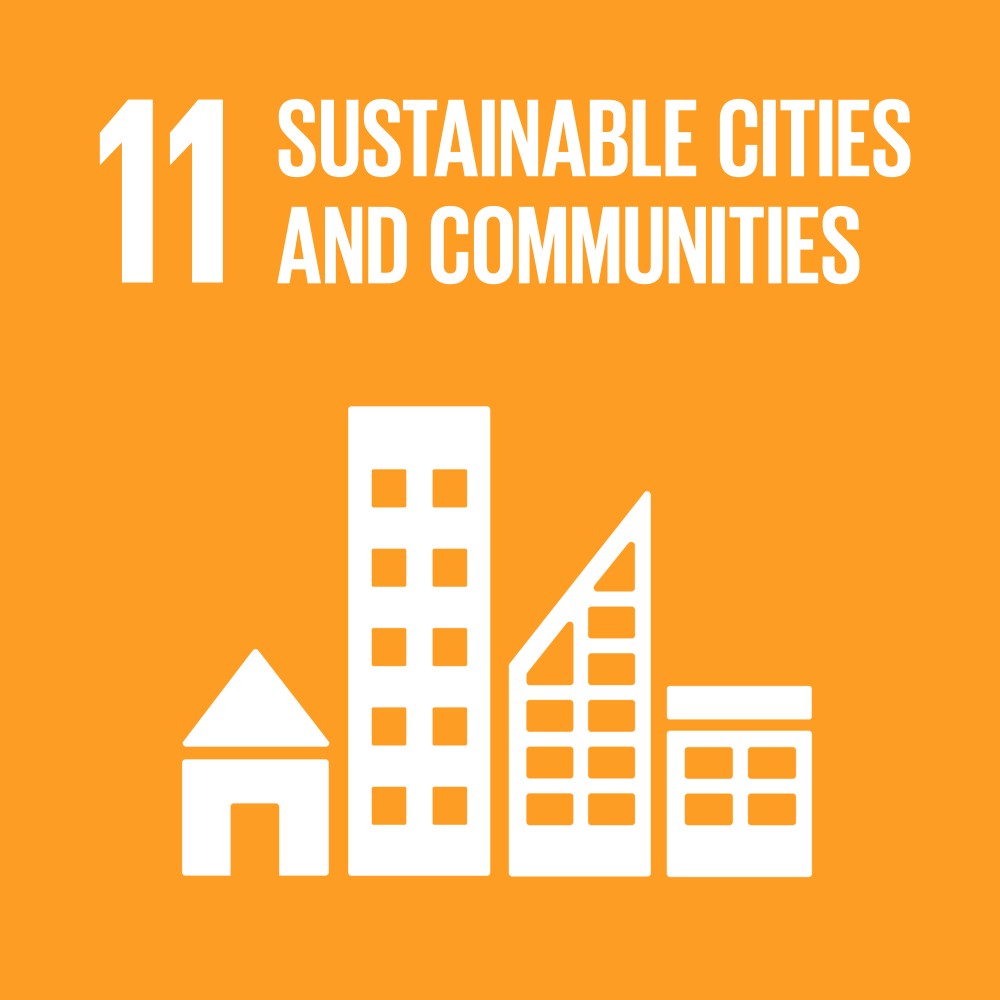Background
Background - SDGS
In the last couple of years the city of Zurich or Switzerland ranked among the Top 5 cities or countries respectively in livability [1][2][3]. Altough this is good news, this project aims to find out how the quality of life (qol) is distributed in the city of Zurich, using the concepts learned and discussed in the Geovisualization class at the institute of Geography in Zurich.
The real background of this project is the idea of visualizing the development of prosperity and peace framed by the UN defined sustainable development goals (SDG). The Sustainable Development Goals (SDGs) are a set of 17 goals established by the United Nations to create a more sustainable future for us all. Quality of life is a complex concept that encompasses various aspects such as health, education, environment, and social well-being. Specifically we focused on Goal 10: “Reduced Inequalities” and Goal 11: “Sustainable cities and communities”.




Research question
Through the concepts of Geovisualization, we aim to provide a comprehensive and visual representation of the qol in Zurich. Our project seeks to identify how qol is distributed spatially in the city by mapping the accessibility of every location within Zurich to basic amenities. We hope the results will provide insights for policymakers and citizens alike to improve the city's sustainability and qol for all.
We defined basic amenities with what we thought were key elements of good life quality: living near public transport stops, medical institutions (hospitals, pharmacies), schools and grocery stores.
The qol in Zurich is assessed by elaborating a qol-score within the municipality borders of Zurich. The qol-score is calculated with the euclidian distance to the stated amenities. The end product will be rasters which will allow to know, for each point on the map, how far a person living there would be to the amenities.
Therefore we defined the following research questions:
- How different is the spread of the different categories over the city?
- Where are the centers of highest attractivity (COHA)?
- Are there connections or similarities between the different COHAs?
- Is there some sort of clustering of the COHAs in Zurich?
- Which amenity category has the strongest influence on the final index score?
Methodology & Data
For the visualization of our research we used four different datasets. The first one is the OSM dataset used as our background map, as well as for pharmacies and grocery stores[a]. The geotags used for extraction are: "hospital" and "pharmacy" of the "amenity" layer for medical institutions, and "convenience", "department_store", "general", "mall" and "supermarket" for the shops from the "shop" layer. The data for municipality borders [b], land cover [c] and public transport stops [d] were retrieved from swisstopo. Lastely our data for the school buidlings was downloaded from the city of Zurich web GIS-browser[e]
After acquiring the necessary data, it was processed using ArcGIS Pro. First we clipped the swissboundaries layer accordingly, that it only shows the outlines of Zurichs City centre. This frame was then used for all our data, and functioned as spatial boundary for the extent of the study site. We prepared the point shapefiles for our four categories of interest: Grocery Stores, Medical Institutions including hospitals and pharmacies, Educational buildings including elementary to secondary school and kindergarten, and last but not least, the public transport stations for trains, trams and busses. Hospitals were represented as polygon, so those were then transformed into single points arguments. Same procedure was used for the educational buildings layers. For each of the classes the eucledian distance was calculated and plotted in a rasterfile. These rasterfiles were then reclassified into different intervalls. We produced rasterlayers for each categories with four different distance intervalls: 250m, 500m, 750m and 1000m. Further a polygonlayer of land surface which is not used for housing is added on top of the rasterlayers. The polygons represent areas which are not habited, including the forests, the lake or the rivers Limmat and Sihl. They are therefore visually excluding said areas.
Each of these intervall classes was then combined with a score according to the number of intervall classes. Therefore each cell on every rasterlayer received points according to its distance to the closest datapoint of the original datalayer. These scores were then summed up for every intervall class of the categories, ending in a total score per intervall class. The resulting map was quite messy, therefore the score map had to be reclassified for the purpose of better visualisation. The best score in the new reclassification consists only of the best performing cells from the summed up layer. The other classes are consisting of similarly large intervall sizes of score. Now the map is more visually attractive and readable, since it only uses six colors instead of initially 40 in the 250m score layer. This it is displayed which zones of Zurich's city centre are the most attractive to live according to our criteria. These different layers are displayable on our map, maybe you can find your own house and see how well its location performs.
Important to add, we only considered distance to public transport station and not the quality of connectivity in that certain spot. That means there may be a public transport station close by, but the bus only leaves once an hour.